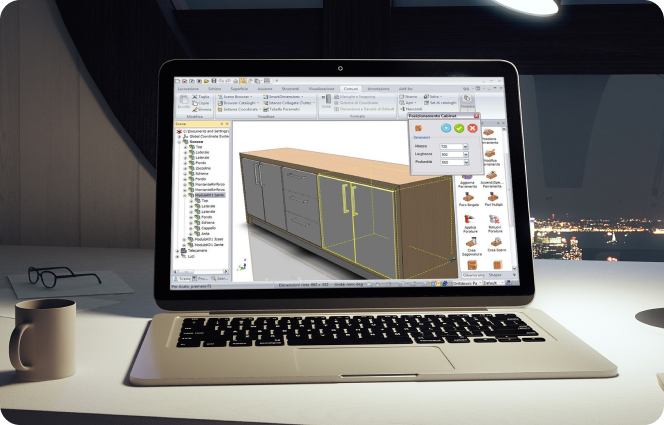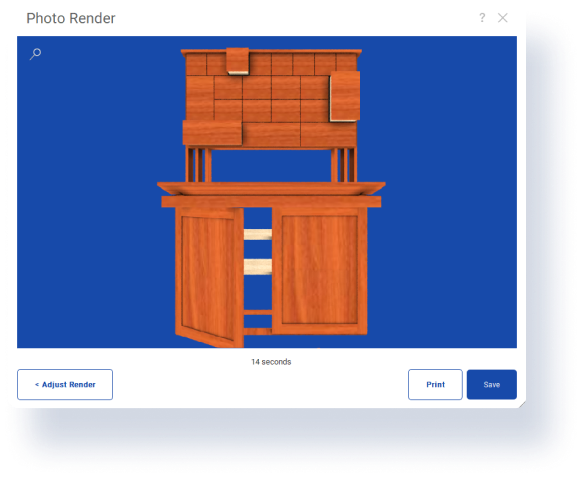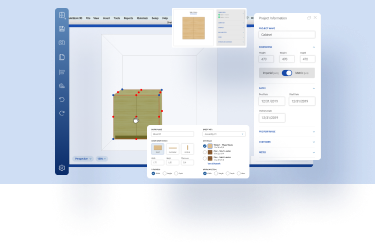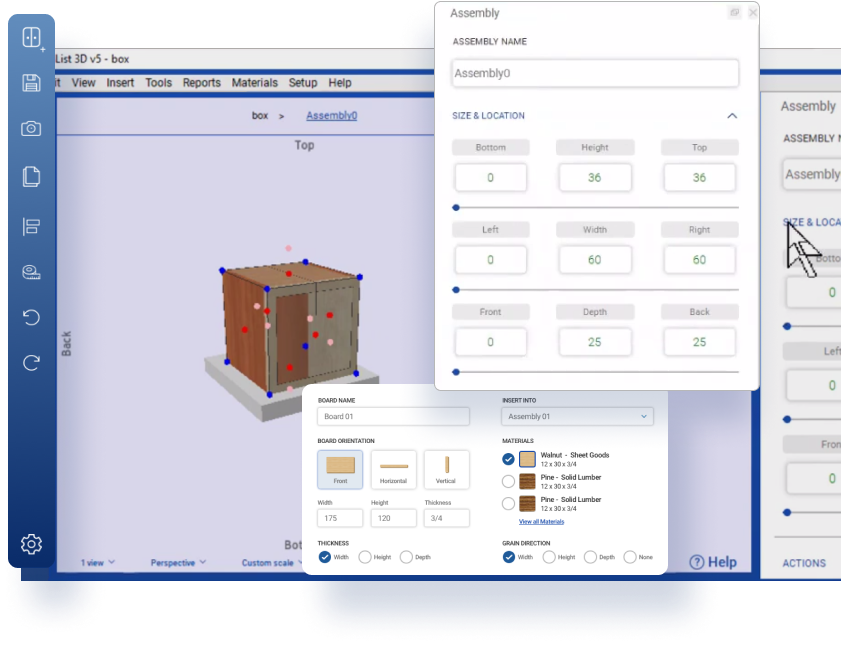Is Your Current Cabinet Building Software Putting Limits on Your Productivity?
You know how it goes, you’re itching to start designing something but keep getting bogged down by your overly complex and complicated cabinet-making software - that, clearly, wasn’t designed for woodworking.
You’re not alone. More and more woodworkers report that designs, proposal generation, and modifications are the biggest bottlenecks in their business.

CAD programs have a deeply rooted problem when it comes to woodworking
The problem with using CAD programs is that, as a user, you need to learn the complexities and a host of details to get the design to capture and illustrate your customers’ wishes or desires. This takes too much time and puts you at a competitive disadvantage. No wonder most woodworkers stay with pencil and paper. As slow and rigid that is, at least you can understand it. But it's just not the best solution.

You wouldn’t use dull tools. Why use dull design software?
Whether you’re a cabinet-building professional or an avid woodworking hobbyist, you can’t do good work without a good design, a set of floor plans, and accurate reports.
Designed specifically for woodworking (including cabinet making), SketchList 3D works the way you do. It allows you to create fully customized cabinetry designs quickly and easily while maintaining the flexibility needed to match your design with how you work in the shop.
With SketchList, you can fully customize every aspect of your cabinet design from start to finish. The infinite customization options enable you to create what you need in a way that reflects your unique work style and production capabilities.
Try The 30-day Free Trial
We Hear Your Frustration and We Have the Solution
With SketchList, you can quickly and easily produce stunning mock-ups, cut lists, and material layouts for any project type.
Working with the cabinet planner, you can create stunning cabinet designs in a simple three-step process:
Simple as that. A three-dimensional rendering of your custom cabinet design will instantly appear on the screen. All your lists, reports, spreadsheets, and layouts will automatically be ready to print.
All that’s left now is to move to the shop and bring your design to life.
The Path to Next-Level Carpentry
I Want to Buy NowReview our Video Tutorials
Walk through every step of the design process with our comprehensive video tutorials.
Attend the Weekly Workshops with the Experts
Every Tuesday night, we explain SketchList’s functionality and answer all questions about our kitchen design program.
Reshape the Way You Design
Looking for professional cabinet-making software to help you go from creating a virtual 3D board to a finished floor plan in record time? Look no further than our easy-to-use cabinet design program. SketchList provides woodworkers with advanced tools for creating cabinet designs and 3D renderings in a fraction of the time it would take to do the same thing with traditional methods. Not only is it fast, but it’s also incredibly intuitive and user-friendly, making it accessible to even the newest users.
And, of course, one of the biggest benefits of our software is the ability to quickly generate pricing and cost estimates. No more manual calculations or guesswork. With SketchList 3D, you have the ability to easily generate pricing for any cabinet design.
Sign up for a 30-Day trial of our cabinet building software, free of charge! No credit card is required.
Compatible with both Windows and Mac computers.
What is Cabinet Design Software?
Cabinet design software is a computer application that helps you create project plans, layouts, and cabinet designs while automatically generating material requirements, parts layouts, and cut lists. It simulates the same processes you perform when cutting and assembling pieces in your workshop. This tool helps you assess possible issues at any stage of your work, allowing you to make any necessary fixes. All modifications are automatically adjusted throughout all reports.

SketchList's Cabinet-Making Software Enables You to:
Win More Bids

Build trust and confidence with your potential customers early on in a project because the designs and 3D renderings appeal to them and tell them that you are the right person for the job.
CREATE AND USE STANDARD OBJECTS

Gain inspiration from our library of materials, objects, layout templates, and projects. You can also custom-build your own hardware, materials, boards, shelf units, entertainment centers, and more to save you time.
AVOID COSTLY MISTAKES

Designing a project virtually allows you to easily spot and eliminate mistakes. Make design adjustments for your cabinets before buying materials and, more importantly, before making a single cut.
CREATE MARKETING ASSETS

Produce high-quality before and after images for your website, catalog, and social media with just a few clicks. These accurate reports and 3D renderings serve as powerful marketing assets for use in any media.
RUN ACCURATE REPORTS

Reports are automatically generated and modified as you develop your project. They provide complete parts and cut lists, shop drawings, estimated job costs, and material layout diagrams for your cabinets.
SAVE TIME & MONEY

Cut proposal generation by more than half while actually increasing the level of accuracy. Use the SketchList 3D optimized layout report to reduce scraps and control job costs. Apply the productivity tools to quickly make design changes and adjustments while maintaining a cost-effective design process.
Compelling Cabinet Design Features You’ll Find in SketchList 3D:
Let SketchList 3D take care of all of the exacting project details! Our cabinet shop drawing tool lets you quickly and intuitively create detailed designs.
Mouse-click contours, holes, joints, and lines
Easy-to-use software navigation
Mouse-click sizing, cloning, spacing, and mirroring
Customizable and intuitive interface
Cabinet Wizard design tool to create and modify basic building blocks
Drag and snap objects
Export design files (DXF) for CNC machines
Realistic project renderings
Templates library
Automated cut lists report
Estimate job costs
SketchList 3D is Designed for All Furniture and Cabinet Designers.
We Proudly Serve:
Interior designers
General contractors
Homebuilders
Corporate users
Kitchen Planners
Business Owners
DIY Woodworkers
What Can You Make with SketchList?
Custom cabinets
Shelf units
Tables
Entertainment centers
Shelves
Racks
Chests
Wardrobes & Closets
And so much more!
The beauty of custom furniture design is that if you can imagine it, you can build it. And 3D modeling is the best way to bring your ideas to life!
See How SketchList 3D Measures Up Against Other Custom Cabinet Design Tools
Getting the right cabinet builder software is crucial for creating realistic and accurate designs. Discover the top cabinet design tools on the market and see how they stack up against SketchList.
| Features | SketchList 3D | SketchUp | Fusion 360 |
|---|---|---|---|
| Cabinet Design | |||
| Customizable Cabinet Libraries | |||
| Automatic Bill of Materials | |||
| 3D Visualization | |||
| Dynamic Dimensioning |
It’s Time to Power-Up Your Design Workflow
Cabinetry design has never been easier or more flexible. In just a few clicks, you can create custom-made cabinets tailored to suit all of your or your client’s needs.
It's time for something new: Sign up to take control again by designing furniture exactly how YOU want it.
Try The 30-day Free Trial


