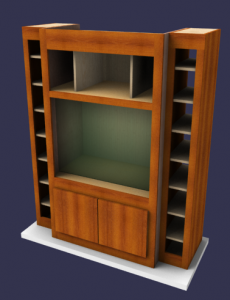Our surveys show that 56% of SketchList 3D users use their woodworking software to make entertainment centers.
Our surveys also show the users are looking for more video to demonstrate how to design furniture and cabinets with their SketchList 3D software.
I thought I’d take the opportunity to combine these two facts and I developed a 38 minute video on using our furniture design software package to design an entertainment unit. The unit consists of three assemblies – one large center unit for the television and two side storage cases. The length of the video is offset by the fact that there is a table of contents and you can jump in anywhere to view only the topic that interests you.
- Creating a project and assemblies.
- Adding materials
- Inserting boards
- Cloning boards
- Cloning and spacing shelves
- Placing rails and stiles
- Making a door (one piece – raised panel door video is on its way!)
- And much more…

Entertainment UnitAs I mention in the video, there are probably as many ways to build a cabinet as there are cabinet builders.
This video is not to say this is how is should be done, but rather shows how to use SketchList 3D to do it.
An added bonus – send me an email and I’ll be happy to send you an exported project file containing this entertainment unit.
It’s a starting point.

