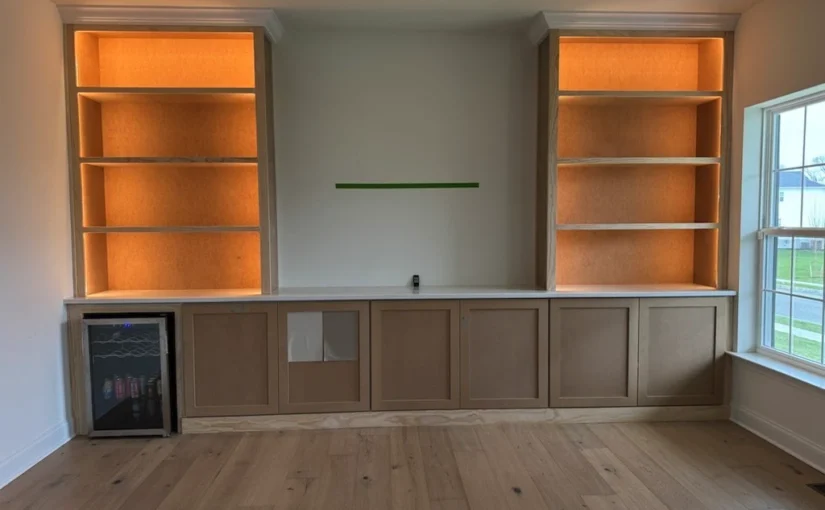How Cabinet Design Software Is Transforming Woodworking
In the world of woodworking, precision is everything. Whether you’re crafting a custom kitchen, building a bespoke entertainment center, or designing a sleek home office, the difference between a flawless fit and...
The Complete SketchList 3D Setup Guide: 9 Steps to Master Woodworking...
SketchList 3D is designed for woodworkers of any level of computer experience. You don’t need CAD training or special software skills — just a willingness to explore.As a woodworking design software created specifically for...
Sizing and Locating Boards
In this article, you’ll learn a few easy ways to resize and locate boards. By using these techniques, you will be able to join boards, fill space with boards, precisely...
Building a Board
After starting a project, you will see a chart with the Assembly Calculator. Assemblies are explained in the assembly article. We’re not going to get into it quite yet. ...
Creating Assemblies
The Assembly Creation screen may look complex at first, but it becomes intuitive quickly—especially for smart woodworkers like yourself. Assemblies are the core building blocks in SketchList. Once you...
Fireplace Design to Make Money
From Sketches to Surrounds: How Fireplace Designs Turned an Idea into a Growing BusinessI want to share a story close to my heart—our journey from a simple idea to a...
Cabinet Making Software: Addressing Your Pain
Cabinet Making Software: The Cure for a Custom Woodworker’s Headaches Running a woodworking business isn’t just about crafting beautiful pieces—it’s about juggling time, precision, and client demands while striving to...
Woodwork Planning: Three Use Cases
Unlocking the Full Potential of SketchList 3D: The Ultimate Woodwork Planner for Designing, Selling, and Building with Ease Every woodworker, designer, and craftsperson approaches their projects differently. Some begin with...
Why SketchList 3D is the Go-To Tool for CNC Cabinet Making Software
I’ve been using SketchList 3D for several years now, and even after taking a short break when my business moved away from cabinetry, I came back to it with renewed...





