December 19, 2013
Cabinet Design Software Helps User Design Projects
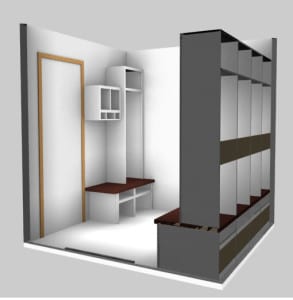
Email sharing a story of how cabinet design software aids work…
Got this email with some very nice photos of work that Pieter Minnaar did in SketchList 3D AND in the shop – of course.
He wrote:
“I recently used your V3 software very successfully in creating built in Lockers for our mudroom. I will include photos of the design and how it turned out at the bottom of the e -mail.
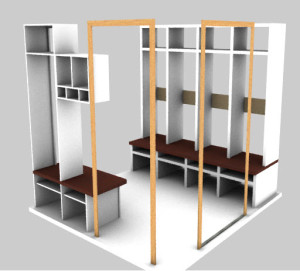
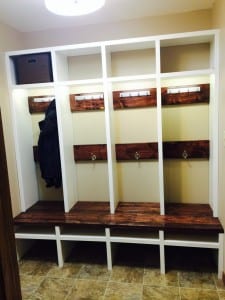
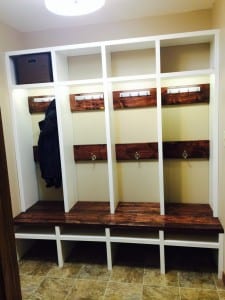
I’m very impressed with the software and when the opportunity came by to get the Pro version of the new V4 I grabbed it and bought your V4. I now have a new project–> building three Bookcases (shelving) I will include a photo of the inspiration to my new design.
A big part of these shelves will be angle Iron. Unfortunately I’m really struggling to design this hardware (angle Iron). Can you please help me with this? I did try your vid but didn’t quite get it right.
The angle Iron needs to be 1 1/2″ by 1 1/2″ and of variable lengths.
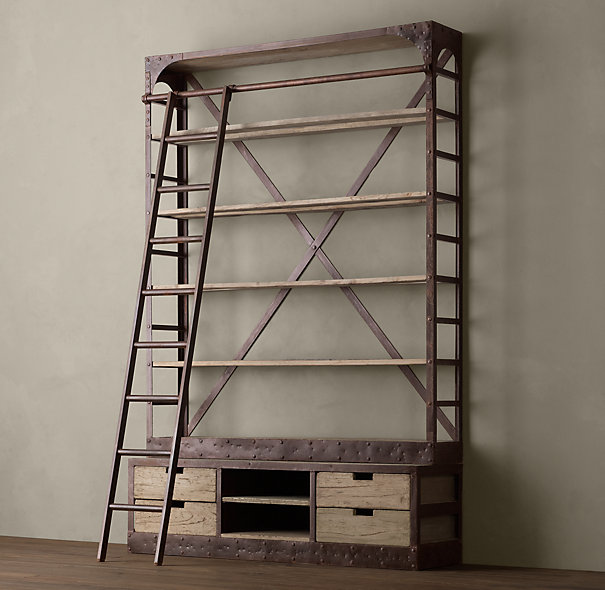
Thanx in advance for your help.”
It’s interesting because this is the second time in about a week that I’m doing a project with angle iron parts.
I did a quick video to show how to do this.
Just as I uploaded this to You Tube I realized I didn’t show how to re-size it. You go into the hardware level and just enter new values for height or top. You can also, I think, stretch or shrink at an assembly level. Think about it a bit – you’ll get it right. also rotate the hardware is very useful also but that is in the video.
The photos follow.

