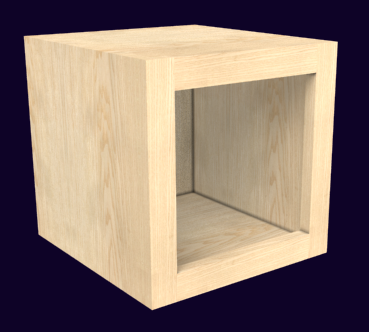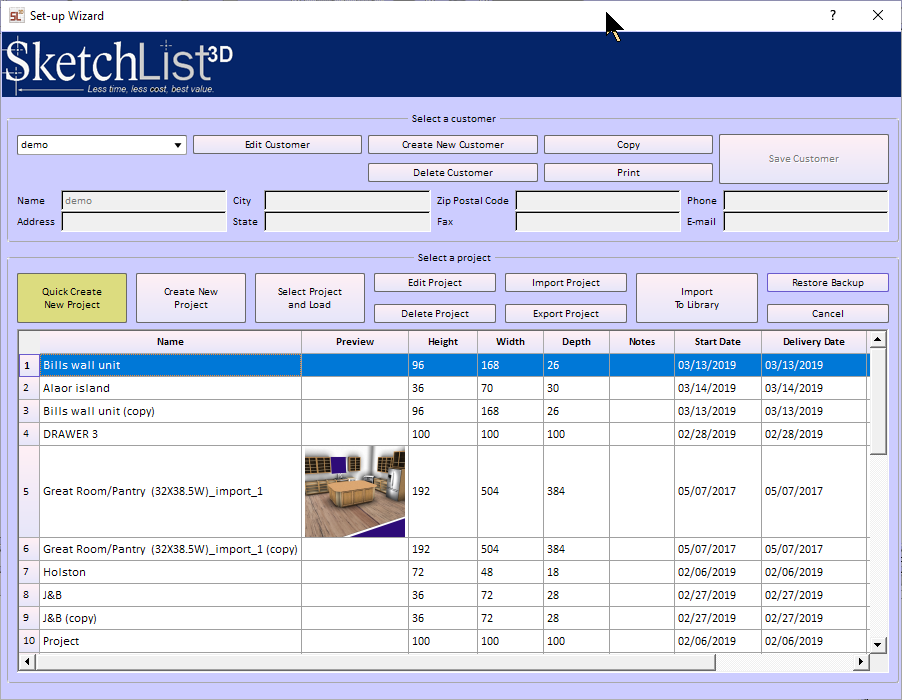Cabinet making software used to add face frame
Cabinet making software can easily add and modify face frame.
This post and included video show how to add a face frame to our box as any 3D cabinet design might require.
It demonstrates the concepts, tools, and steps necessary to create the rails and stiles.

First we start by opening SketchList 3D and choose the box project. And if you don’t have it just click the Quick Create New Project button [yellow] at the left of the screen.

Then we’ll move onto the 12 inch cube created in our last post. [If you don’t have that go back to the last post on making a box. However there is no room for the frame. So we’ll use SketchList 3D’s batch move function. And this creates the 1 1/2 inches required for both the frame and the overlay door.
The reviews using the red and blue dots to size and locate the framing parts in our 3D cabinet design. And it shows which board icons to use for the rails and stiles.
This post contains more information on frame frame assembly.
