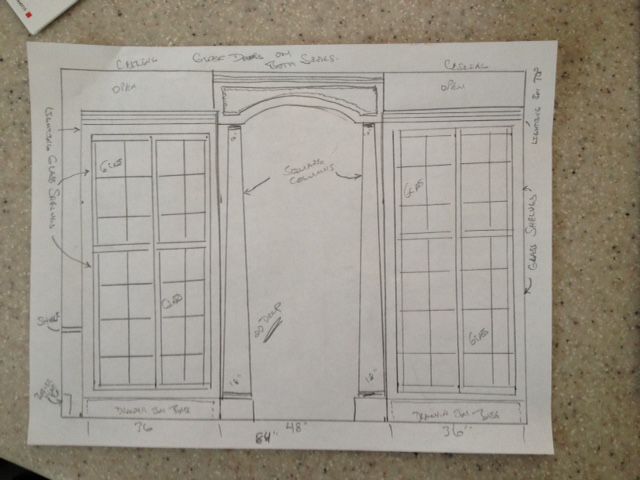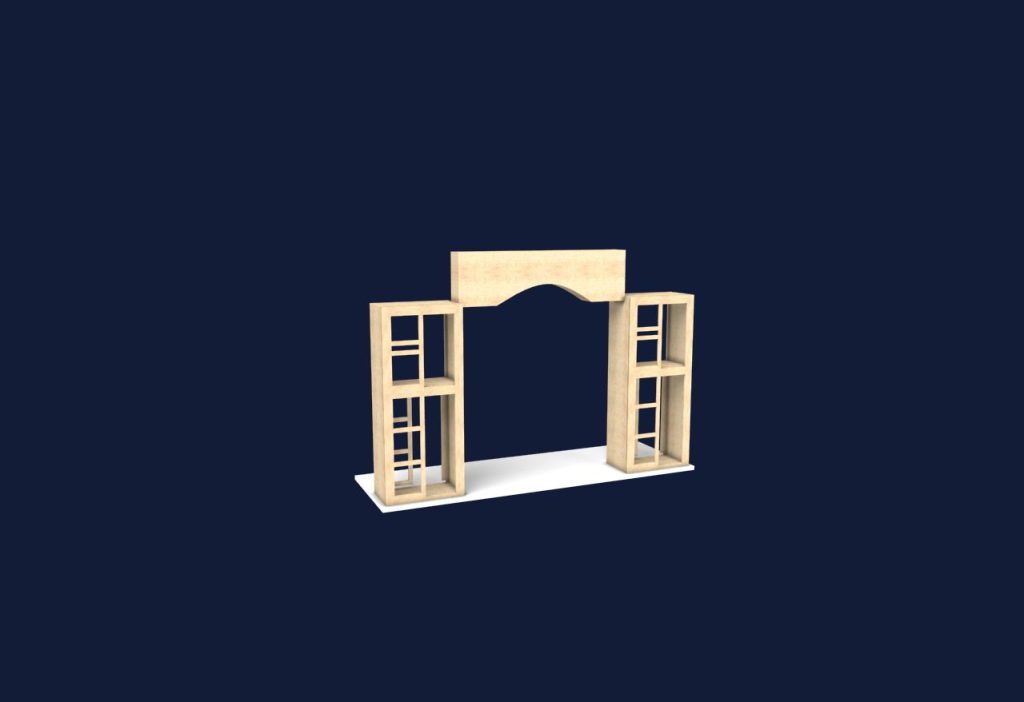Woodworking design software for business.
Woodworking design software for business – why?
3d woodworking software for business can help your sales and profits. As a woodworking professional you are most probably very task-oriented. Things need to get done — in a certain order, at a certain time, in a certain way. And as a business owner you know time is money – so being efficient is important.
Making money is about getting the next job into the door, and getting existing jobs out of the door. Making a profit is about getting – what boss of mine used to call “the goesintas and the goesouttas” happening as quickly as possible – without mistakes, without do-overs, with minimum material waste.
Getting business in the door requires high-quality 3D images as a part of your offering. We have the big box stores and the DYI television shows to thank for that. 3D photo-quality images are non-negotiable if you want to win.
 |
 |
Quick quiz: If these two proposals for a wall unit were given to you – which you would buy?
Between simple and complex, there are a number of software packages that allow you to insert predefined cabinetry, with fancy doors and drawers and other features, into your proposed kitchen. These have the advantage of being very attractive in terms of images and providing a large number of alternative colors and styles. They have the disadvantage of being fairly pricey -sometimes very pricey -and not providing enough flexibility to address all situations and applications. Proof in point many if not most woodworkers who specialize in customizing closets stay away from these predefined box solutions. It’s rare to find a perfectly square closet.
The SketchList 3D approach strives to provide as much value to both the design and a shop uses of the woodworker. On the line between simple and complex SketchList 3D is somewhere in the middle. Because SketchList 3D works by inserting boards into projects it provides a huge degree of flexibility. You can decide exactly how detailed – simple or complex -your proposed design is going to be.
Of course, it’s much faster to insert a cabinet and off the shelf so to speak then it is to design on a board by board. Two things. One is that you have a set number of cabinets to pick from. The other is in SketchList 3D you can actually save existing cabinets and use them over and over again.
Important Question
The next questions are how does the software work?
It’s funny that so many people looking to make this type of decision -which can seriously affect their business -take the approach of downloading software, trying to use it without viewing online videos are reading the manual, and or hesitating to call the vendor of the software.
But that’s all true. How do we get by them and help you make a good decision?
TRADE OFFS
Generally, the cost should not be your first consideration. Not at least in terms of actual dollars on your credit card. Design software for woodworking and cabinet making can have a price tag anywhere from $29.00 to $29,000. And that might or might not include training and ongoing software maintenance. While some, quite rightly, can look at expenditures in terms of their return they bring to the business -sometimes you simply have to consider what you can afford.
However while one popular furniture design package is given away “free” one wonders why there are so many books, eight UK channel DVD’s, Consulting Services, in weekend workshops regarding how to use this free software. No free lunch.
Let’s put cost aside for a bit and look at a function in terms of your needs. It’s really a bit of the tradeoff. Woodworking design software range from the very simple to the very complex. You can use a very basic drawing program that lets you position rectangles and squares on the paper to achieve a design. Sometimes these programs are free and sometimes they will show some sort of three-dimensional image. They accomplish a certain amount on the designs side and pretty well nothing for the shop. On the right of our diagram is the complex cabinet design software. This might be traditional CAD programs. You can create highly detailed drawings used both for design work and in the shop – but the cost in terms of time to learn overwhelms most woodworkers.
| “I used your software to design a wall unit for one of my clients. Up to now, we’ve done everything with pen and paper. They were absolutely blown away by the 3D renderings. I was blown away by the fact that using your software allowed me to have a detailed technical discussion with the clients about their requirements.” |
Simple or Complex?
Between simple and complex, there are a number of software packages that allow you to insert predefined cabinetry, with fancy doors and drawers and other features, into your proposed kitchen. These have the advantage of being very attractive in terms of images and providing a large number of alternative colors and styles. They have the disadvantage of being fairly pricey -sometimes very pricey -and not providing enough flexibility to address all situations and applications. Proof in point many if not most woodworkers who specialize in customizing closets stay away from these predefined box solutions. It’s rare to find a perfectly square closet.
The SketchList 3D approach strives to provide as much value to both the design and a shop uses of the woodworker. On the line between simple and complex SketchList 3D is somewhere in the middle. Because SketchList 3D works by inserting boards into projects it provides a huge degree of flexibility. You can decide exactly how detailed – simple or complex -your proposed design is going to be.
Of course, it’s much faster to insert a cabinet and off the shelf so to speak then it is to design on a board by board. Two things. One is that you have a set number of cabinets to pick from. The other is in SketchList 3D you can actually save existing cabinets and use them over and over again.
Features
What is it that you really need? You could make a list based on the way you generally work.
Cabinets or unique furniture design? Extremely artsy or plain?
What type of construction techniques do you usually employ?
| Carcass details: | Dado in the sides or pocket joinery. |
| Mortise and tenon | Toe kick |
| Rabbit backboard | Doors and drawers |
| Raised panel doors | Flat |
| Inset or overlay | Hardware |
| Details | Crown molding |
| Mitered corners | Dentil molding |
| Slanted front side their backs | Detailed shaped surfaces |
| Turned legs or other features | Dovetail joints |
| Contour edges like Roman ogee |
In the tradeoff between simple to complex and drawing to shop consider which of the above features you either really need, want, or would like to have. Then think a bit about how they’re accomplished in the furniture design software you’re considering.
Generally, the closer to the simple end of the scale that the software fits, the less of these features will be available. So you are trading simplicity and hopefully speed of design off with a degree of detail.
Generally the closer to the complex end of the scale the software fits, these features will all be available but depend upon you to implement them. For example, a CAD program will certainly allow you to put in crown molding and miter it, but you will be drawing all the lines necessary to accomplish that design in. So the time, and therefore the cost, of that design increases.
But SketchList 3D bridges the distance between simple and complex by automating many of these functions. For example, you want to put a tenon on the end of a board you simply click the end of that board open the form and fill in the sizes of the tenon. That can and will show in all images and the fact of that tenon on the board’s length will show up in the cut-list.
Integration
Moving from design to shop covers a lot of territory in the process of going from idea to finished product. There are many different steps: 2D drawings, 3D images, parts list, materials requirements and purchase list, shop drawing, and laying out of parts on materials for optimized cutting are some of the steps. Some woodworkers use different woodworking design software for business for these different steps. The problem with that is that each step requires moving information from one package to another. This takes time and it reduces the possibility of error. The best solution is when all of these steps are one. Ideally, any time you change the size of a board in the design the parts list, purchase list, layout diagram, and all else should be changed instantly.
Support
If your business depends upon generating winning proposals and having accurate information in the shop -and those two things depend upon your software -you better have the ability to get help when you need it. Considering your software purchase carefully examine the vendor’s web page.
-
- Is it current?
- Are they are “how to do it” videos or question and answer sections?
- Do you have the ability to contact the vendor?
As you begin to test your downloaded woodworking design software for business keep an eye on how responsive the vendor is to your questions and comments. Are they helpful? Do they listen? Do they answer your questions or fix your problems? (You might expect better service before you purchase. Keep an eye out and generate your own impression of how you feel support will be after you buy.)
Are their ongoing updates and revisions to the software?
Summary
Answer the question about why you were making an investment in woodworking design software for business. Do you want to shorten proposal times, increase their quality, win more business, become more efficient in the shop?
Are you willing to take the time to learn to product recognizing any new skill involves some initial frustration?
At SketchList we have seen hundreds of professional woodworkers increase their sales because of their use of our software. We receive emails constantly about the effect that high-quality 3D images are having on sales. In terms of the ability to use we have customers who designed large and fairly complex projects within days of downloading the trial. We also have customers who initially require a fair amount of hand-holding. We do this via email, on the telephone, and even by linking into a customer’s computer and helping him or her with their initial design. Learning and becoming proficient is a process we are committed to that with our support and our commitment to ongoing training tools.
Certainly, we hope that you choose SketchList as your woodworking design software for business. However it is critical for the ongoing growth of your business, revenue, and profits that you select, learn and use some type of cabinet design software.
Make the investment and reap the rewards.
