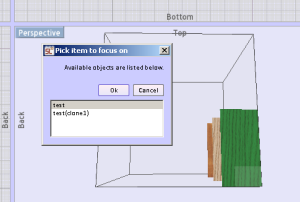Speeding design times in SketchList 3D Cabinet Design Software

New function speeds design times in cabinet design software.
In SketchList 3D cabinet design software it is important be at the proper level of the hierarchy when you insert boards, doors, drawers, or hardware. A project contains certain number of assemblies. There must be one assembly but there can be any number. Assemblies can contain boards, doors, drawers or hardware.
- Traditionally in SketchList 3D you gained access to a level using the hierarchical level for give you the ability to drop into a level and do work there. For example selecting a specific assembly at the project level.
- The general spreadsheet was an improvement upon that or you could go to a row within the general spreadsheet and gain direct access to an object no matter where you were in the design at that time.
Designs can become more complex, with more assemblies overlapping. Those assemblies might contain other objects like doors, drawers, or hardware. We wanted to provide another way to have direct access into those levels for design. In the next update of SketchList 3D we have made it easier to navigate your projects. There are two variations.
- Drag and drop. I want to place an object into a container, I move my cursor over a spot where I want to insert the object. A menu opens and you can select the desired container from the list. And your will enter that container directly.
- Direct Access. Double left click on any spot in the image area of SketchList 3D and if there are layers of objects at that spot a list will open for you to select the object you want.
These are huge gains in speeding design. They deal with drilling into a design level. In the not too distant feature we will add the ability to pop-up levels with this same approach.
