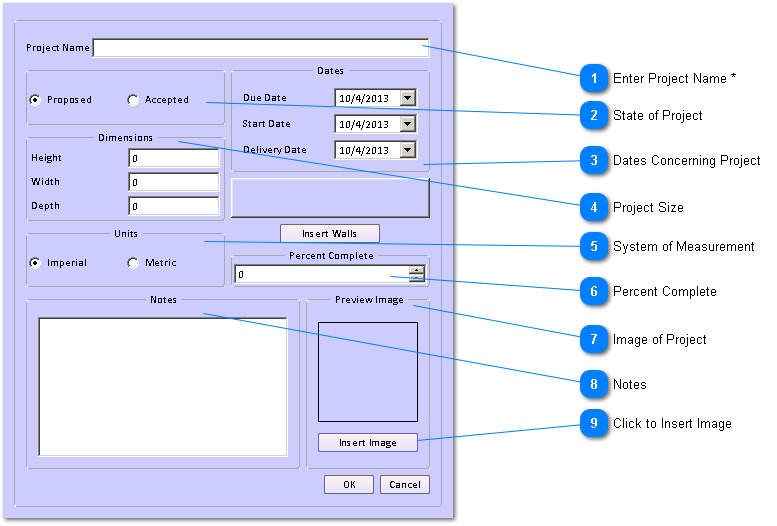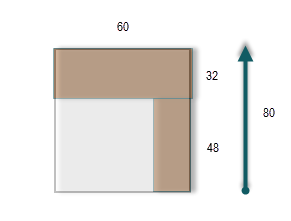Project Creation with Details
A project is what you are designing. It is at least as large as the biggest dimensions of all of your assemblies.
 Enter Project Name *
Required. Name of project.
|
|
 State of Project
Optional. Information only.
|
|
 Dates Concerning Project
Optional. Information only.
|
|
 Project Size
This is the largest space the project will occupy. If you have an L shaped desk with the desk of 32 X 60 and the wing 24 X 48, the overall size (viewed from the top) is 60 by 80.
|
|
 System of Measurement
Metric or Imperial (feet and inches.)
|
|
 Percent Complete
Optional. Information only.
|
|
 Image of Project
 Provides visual feedback on project.
|
|
 Notes
|
|
 Click to Insert Image
Allows you to insert a graphics file of a project. This may be from SketchList 3D or any other source. Some people scan images from magazines or web pages.
|
|



